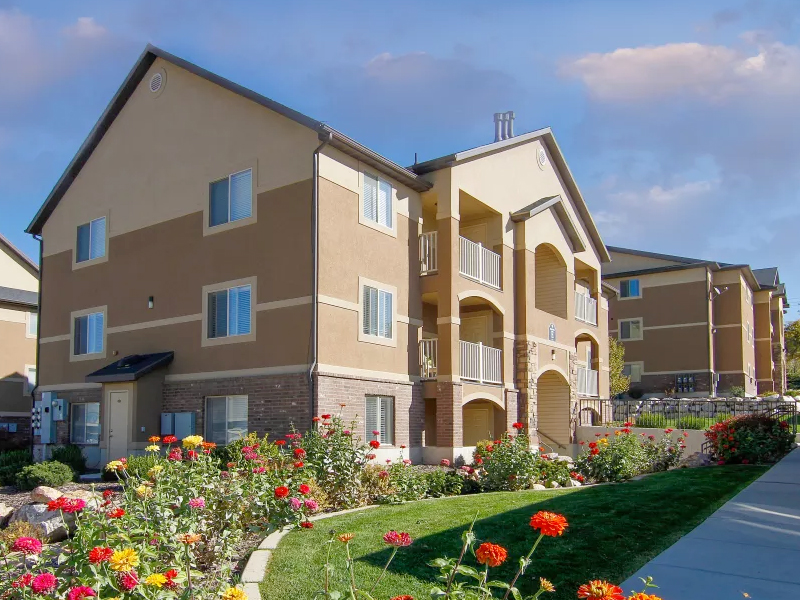At AMCApartments.com, searching for an apartment reaches a new level
of convenience as you are able to browse through apartment listings
from the comfort of your computer. AMCApartments.com makes rental
searches easy and fast. AMCApartments.com enables renters to find
their apartment by city, state, property name,floor plan and
number of bedrooms. The site gives renters all the information needed to
find your next apartment home.
North Salt Lake Apartments at Ridgeview!

110 South Main Street
North Salt Lake, UT 84054
(P) (801) 936-0424
(F) (801) 936-0160
Office Hours
$1299-$2353
Rent:
1, 2, 3 Bedroom Apartments
Unit Type:
$500 Off 1st Month's Rent, on Select Units! Call for Details!
Apartment Features:
- Washer Dryer In Unit
- Granite Countertops*
- Stainless Steel Appliances*
- Private Storage Areas
- Central Air
- Walk in Closets
- Private Patio or Balcony*
- High Speed Internet Available
- Spacious Floor Plans
- Wood-Style Plank Flooring*
- Newly Renovated Units w/ Modern Kitchen Updates Including Quartz Countertops*
Community Features:
- On-Site Management
- Private Patios
- Easy Freeway access
- 24 Hour Fitness Center
- Amazon Hub Locker
- Convenient Location
- Pets Welcome! No weight limit (2 per apartment) (Breed Restrictions Apply)
- One, Two, and Three Bedroom Apartment Homes-Plus Townhomes
- Close to Shopping, Dining, Bus Routes and Much More!
- Dog Park
- Lush landscaping
- Nearby Recreation
- Reserved Covered Parking
- Professional and Responsive On-site Management Team
- Easy access to Interstate 15 and Highway 89
Pet Policy
We Love Your Pets! No weight restrictions. Breed restrictions apply. Please contact our office for further details!
Property Description
Our property is conveniently located near I-15 entrance, City Creek, Salt Lake International Airport. The beautiful grounds feature lush landscaping and grassy areas for relaxing. Units include the following great amenities- spacious floor plans, modern appliances, washer/dryer hook ups. Don't delay, call today to schedule a tour of your new home!
Floor Plan
Bed
Bath
Sq. Feet
Price
Deposit
Term
P2-1x1-708-Upgraded
1
1
708
Contact Us for More Details
OAC
Call for Details
Phase 1-1x1-967
1
1
967
Contact Us for More Details
OAC
Call for Details
P1-1x1-967- Upgraded
1
1
967
Contact Us for More Details
OAC
Call for Details
Phase 1-2x2 1167
2
2
1167
Contact Us for More Details
OAC
Call for Details
P1-2x2-1167-Upgraded
2
2
1167
Contact Us for More Details
OAC
Call for Details
P1-2x2-1167- Full Renovation
2
2
1167
Contact Us for More Details
OAC
Call for Details
Phase 1-3x2-1265
3
2
1265
Contact Us for More Details
OAC
Call for Details
P1-3x2-1265-Full Renovation
3
2
1265
Contact Us for More Details
OAC
Call for Details
P2-2x1.5-1025-Upgraded
2
1.5
1025
Contact Us for More Details
OAC
Call for Details
Phase 2-2x1.5-1025 Townhome
2
1.5
1025
Contact Us for More Details
OAC
Call for Details
Phase 2-3x2-1176
3
2
1176
Contact Us for More Details
OAC
Call for Details
P2-3x2-1176-Upgraded
3
2
1176
Contact Us for More Details
OAC
Call for Details
P2-2x2-1025-Upgraded
2
2
1025
Contact Us for More Details
OAC
Call for Details
Phase 2-2x2-1025
2
2
1025
Contact Us for More Details
OAC
Call for Details
Phase 2-1x1-708
1
1
708
Contact Us for More Details
OAC
Call for Details
About AMC | Privacy Policy | Terms of Use | Apartments | Rentals | Copyright ©2025







