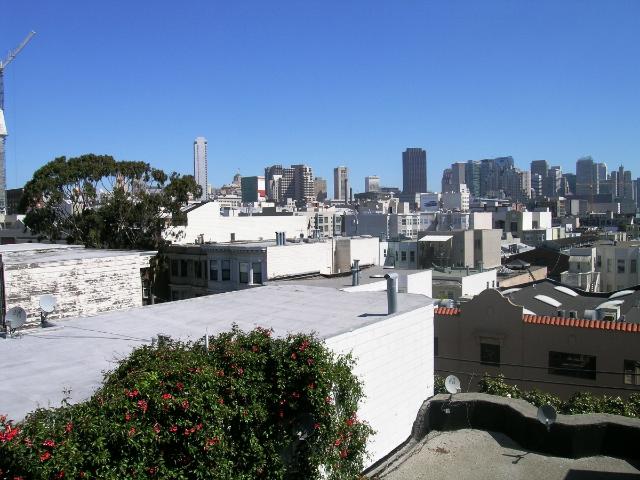At AMCApartments.com, searching for an apartment reaches a new level
of convenience as you are able to browse through apartment listings
from the comfort of your computer. AMCApartments.com makes rental
searches easy and fast. AMCApartments.com enables renters to find
their apartment by city, state, property name,floor plan and
number of bedrooms. The site gives renters all the information needed to
find your next apartment home.
San Francisco Apartments at Lantern Lofts!

1168 Folsom St San Francisco, CA 94103
Leasing Office/Mailing Address: 30 Dore Street
San Francisco, CA 94103
(P) (415) 205-2427
(F)
Office Hours
$3295-$4795
Rent:
2-3 Bedroom Apartments
Unit Type:
Apartment Features:
- Large Bedrooms
- Cable/Satellite Available
- Window Coverings
- Built-In Microwave Select Units
- High Speed Internet Available
- Garbage Disposal
- Private Balconies/Patios
- Spectacular City & Mountain Views *
- Dishwasher
- Frost-Free Refrigerator
- Deadbolt Entry lock w/ Privacy View
- Reserved Covered Parking
- Pet Friendly (up to 2 pets 45Lbs or less)
- Programmable thermostats select units
- Spacious Floor Plans
- Cable or Satellite
- Washer Dryer In Unit
- Walk In Closets
- Expansive Windows
- Kitchen Appliances including Dishwashers, Disposals, Self-Cleaning Ovens, and Built-in Microwave Ovens
- High-speed Internet access
- Vaulted Ceilings*
- Large walk-in closets
- Cable Ready
- New/Renovated Interior
- Stainless Steel Appliances
- View
- Heating
Community Features:
- Convenient Location
- Near Shopping, Dining, and Entertainment
- Elevator
- Garage
- Public Transportation
Pet Policy
Cats and Small Breed Dogs Considered with restrictions for additional deposit/monthly fee.
Property Description
Lantern Lofts is a newly constructed 5-story building featuring 20 exciting residences. Located at 1168 Folsom in a burgeoning residential neighborhood in San Francisco's South of Market district, The Folsom Lantern has two- and three-bedroom units with large windows, high ceilings, and private balconies. Building features secure garage parking, elevator, and a common rear deck overlooking a quiet tree-lined street.
Floor Plan
Bed
Bath
Sq. Feet
Price
Deposit
Term
2x1
2
1
590
Contact Us for More Details
2000
2x1-BMR
2
1
590
Contact Us for More Details
2000
2X1A
2
1
590
Contact Us for More Details
2000
Comm1
0
1
903
Contact Us for More Details
2000
Comm2
0
1
903
Contact Us for More Details
2000
3x2J
3
2
920
Contact Us for More Details
2000
3x2C
3
2
966
Contact Us for More Details
2000
3x2D2
3
2
966
Contact Us for More Details
2000
3x2D
3
2
967
Contact Us for More Details
2000
3x2G
3
2
971
Contact Us for More Details
2000
3x2F
3
2
973
Contact Us for More Details
2000
3x2H
3
2
977
Contact Us for More Details
2000
3x2I
3
2
978
Contact Us for More Details
2000
3x2K
3
2
993
Contact Us for More Details
2000
3x2E
3
2
1020
Contact Us for More Details
2000
3x2K2
3
2
1020
Contact Us For More Details
2000
2x2B
2
2
1028
Contact Us for More Details
2000
2x2A2
2
2
1035
Contact Us for More Details
2000
2x2A
2
2
1036
Contact Us For More Details
2000
2x2B2
2
2
1036
Contact Us for More Details
2000
About AMC | Privacy Policy | Terms of Use | Apartments | Rentals | Copyright ©2025







