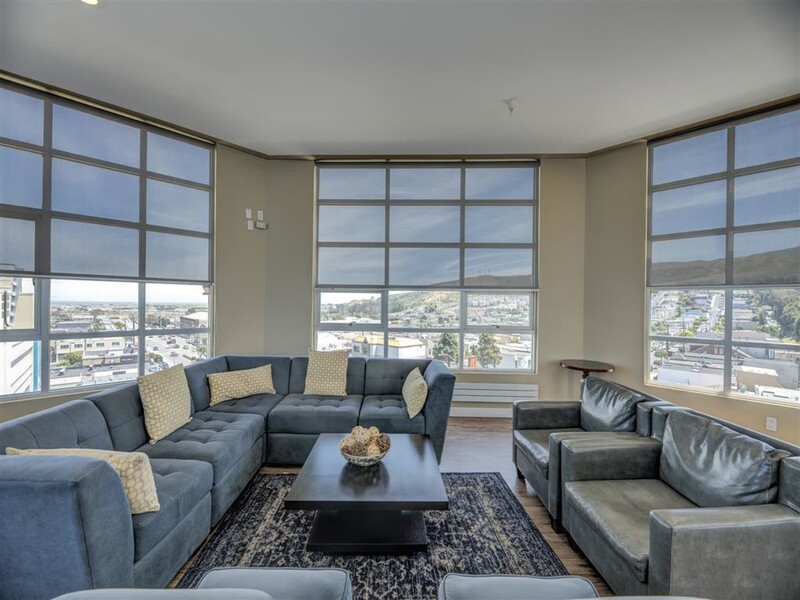At AMCApartments.com, searching for an apartment reaches a new level
of convenience as you are able to browse through apartment listings
from the comfort of your computer. AMCApartments.com makes rental
searches easy and fast. AMCApartments.com enables renters to find
their apartment by city, state, property name,floor plan and
number of bedrooms. The site gives renters all the information needed to
find your next apartment home.
Daly City Apartments at Pacific Place Apartments!
Call for Pricing
Rent:
Apartments and Townhomes
Unit Type:
Call for Specials
Apartment Features:
- Walk In Closets
- Hardwood Floors
- High Speed Internet Access
- Fully Equipped Kitchen
- Security Systems
- In Unit Washer and Dryer
Community Features:
- Fitness Center
- Elevator
- Controlled Access
- Package Service
- Bike Storage
- Gated
- Lounge
- Sun Deck
Pet Policy
Dogs OK
Cats OK
Cats OK
Property Description
Come home to Pacific Place Apartments in Daly City, CA! Our apartments are home to a fantastic location where endless opportunities for work and play collide. At our apartments, you can choose from our apartments that are complete with everything you need to always feel right at home. Here you'll find yourself surrounded by an amenity-rich community and beautiful scenery. Our apartments place you in the best destination to embrace Daly City living. This prime neighborhood will give you easier commutes and allow you to experience the perfect balance of modern city life and relaxation. Ready to step into your dream apartment? Apply now to Pacific Place in Daly City today.
Floor Plan
Bed
Bath
Sq. Feet
Price
Deposit
Term
One Bedroom Flat 1
1
1
706
Contact Us for More Details
OAC
9-12
One Bedroom Flat 2
1
1
708
Contact Us for More Details
OAC
9-12
One Bedroom Townhome 3
1
1.5
775
Contact Us for More Details
OAC
9-12
Two Bedroom Townhome 4
2
1.5
902
Contact Us for More Details
OAC
9-12
One Bedroom Townhome 5
1
1.5
927
Contact Us for More Details
OAC
9-12
One Bedroom Townhome 6
1
1.5
929
Contact Us for More Details
OAC
9-12
Two Bedroom Townhome 9
2
1.5
1028
Contact Us for More Details
OAC
9-12
One Bedroom TH + Den 12
1
1.5
969
Contact Us for More Details
OAC
9-12
Two Bedroom TH + Den 17
2
2.5
1487
Contact Us for More Details
OAC
9-12
One Bedroom Townhome with Bonus Room
1
1.5
902
Contact Us for More Details
OAC
9-12
1 Bed 1.5 Bath + Bonus Room 930
1
1.5
930
Contact Us for More Details
OAC
1 Bed 1.5 Bath + Bonus Room 933
1
1.5
933
Contact Us for More Details
OAC
1 Bed 1.5 Bath + Bonus Room 935
1
1.5
935
Contact Us for More Details
OAC
1 Bed 1.5 Bath + Bonus Room 943
1
1.5
943
Contact Us for More Details
OAC
1 Bed 1.5 Bath + Bonus Room 961
1
1.5
961
Contact Us for More Details
OAC
1 Bed 1.5 Bath + Bonus Room 1007
1
1.5
1007 - 1028
Contact Us for More Details
OAC
2 Bed 1.5 Bath + Den 1036
2
1.5
1036
Contact Us for More Details
OAC
1 Bed 2 Bath + Bonus Room + Den 1140
1
2
1140
Contact Us for More Details
OAC
2 Bed 2 Bath + Den 1272
2
2
1272
Contact Us for More Details
OAC
3 Bed 2.5 Bath + Den 1452
3
2.5
1452
Contact Us for More Details
OAC
3 Bed 2.5 Bath + Den 1591
3
2.5
1591
Contact Us for More Details
OAC
Commercial
0
1
1144 - 1960
Contact Us for More Details
OAC
1 Bed 1.5 Bath + Bonus Room 1028
0
1028
Contact Us for More Details
OAC
About AMC | Privacy Policy | Terms of Use | Apartments | Rentals | Copyright ©2025








